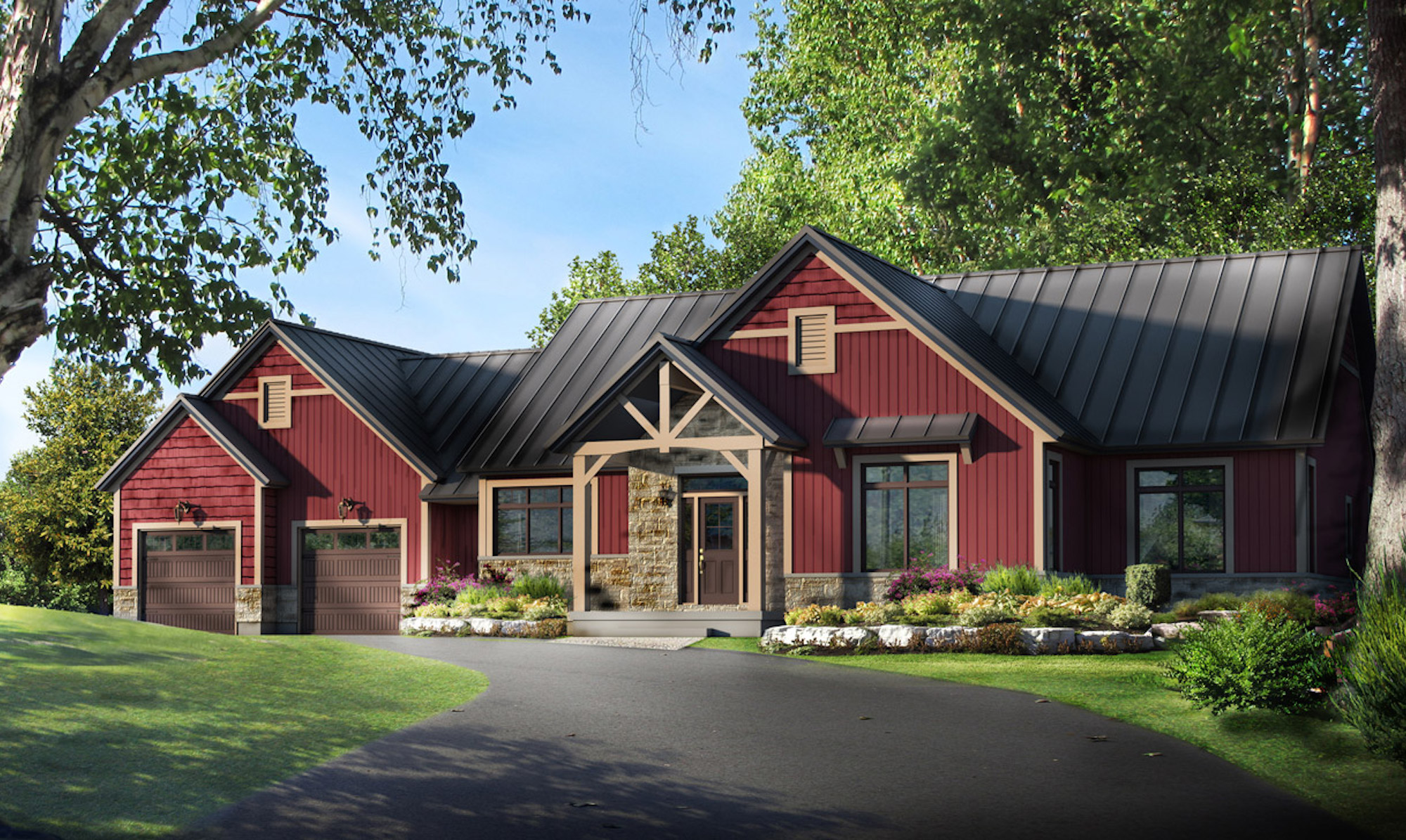The Banff I is designed with symmetry in mind. The prow front provides this bungalow with floor to ceiling windows, letting natural light illuminate most of the main floor. The great room has a tall cathedral ceiling that really helps to open up the space and make it feel as roomy as possible. The optional fireplace is a great way to separate the great room and eating nook. Down the hall are three bedrooms; including the big master bedroom that has it’s own patio doors for outdoor access. One of the many nice features included in the Banff I is the covered entry at the back that has a closet for extra coat storage and access to the main bathroom.
Additional Info
- Dimensions: 50‘ W X 32’D Approx. 1344sqft
- Turnkey Package Starts* : $



