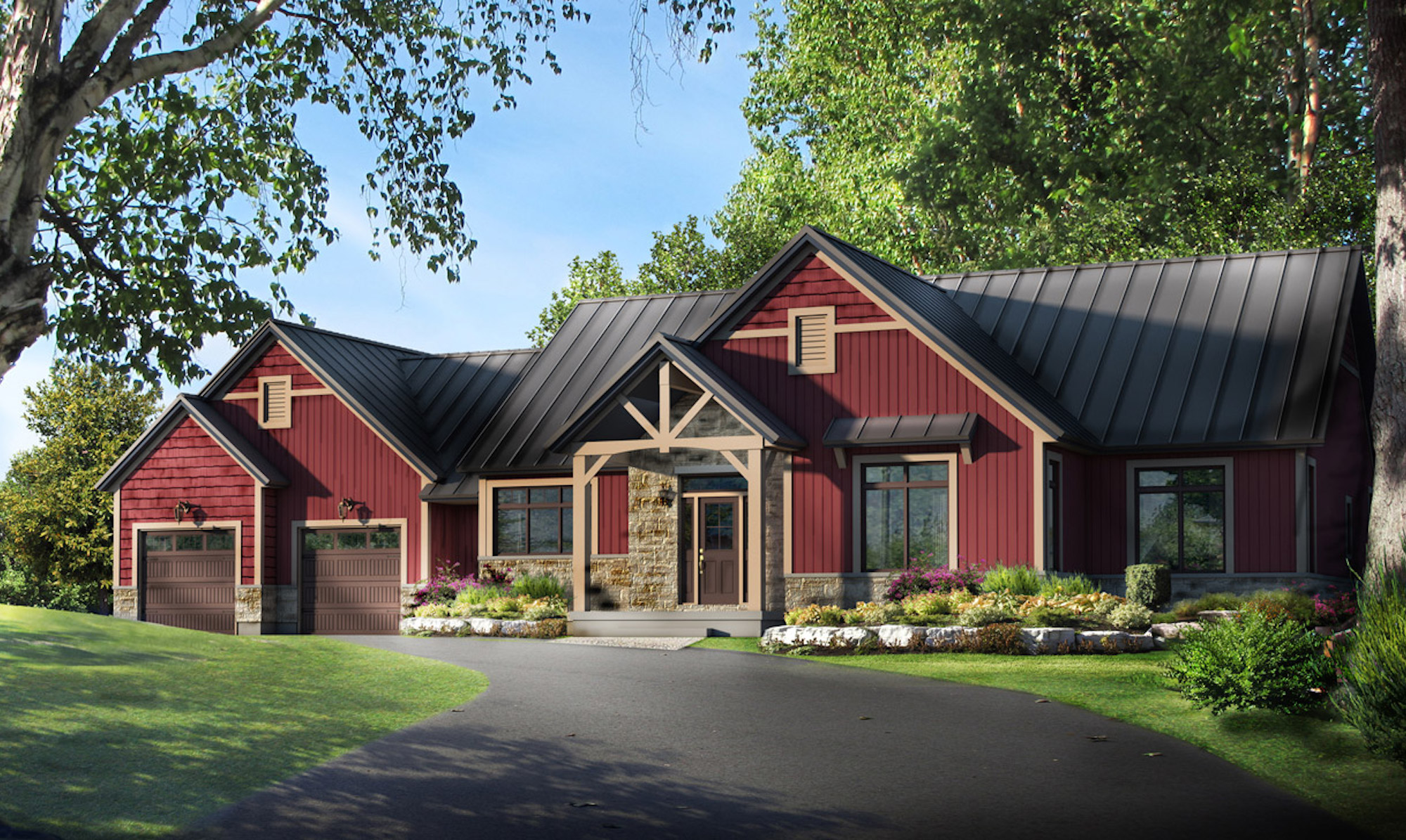

The Banff II is a welcoming family home ideal for simple living. This spacious bungalow includes three bedrooms, one of which is a big master bedroom with secluded access to the front deck. As seen on other Banff models, there is also a beautiful prow front full of two-story windows. A cottage is not complete without a view of your picturesque surroundings. The great room is not the only room that can enjoy the floor to ceiling windows, the country kitchen also allows for a clear view as well. The kitchen includes multiple seats at the peninsula, but also doubles as an eat-in kitchen as well.
Additional Info
- Dimensions: 54′ W X 32’D Approx. 1428 sqft
- Turnkey Package Starts* : $

