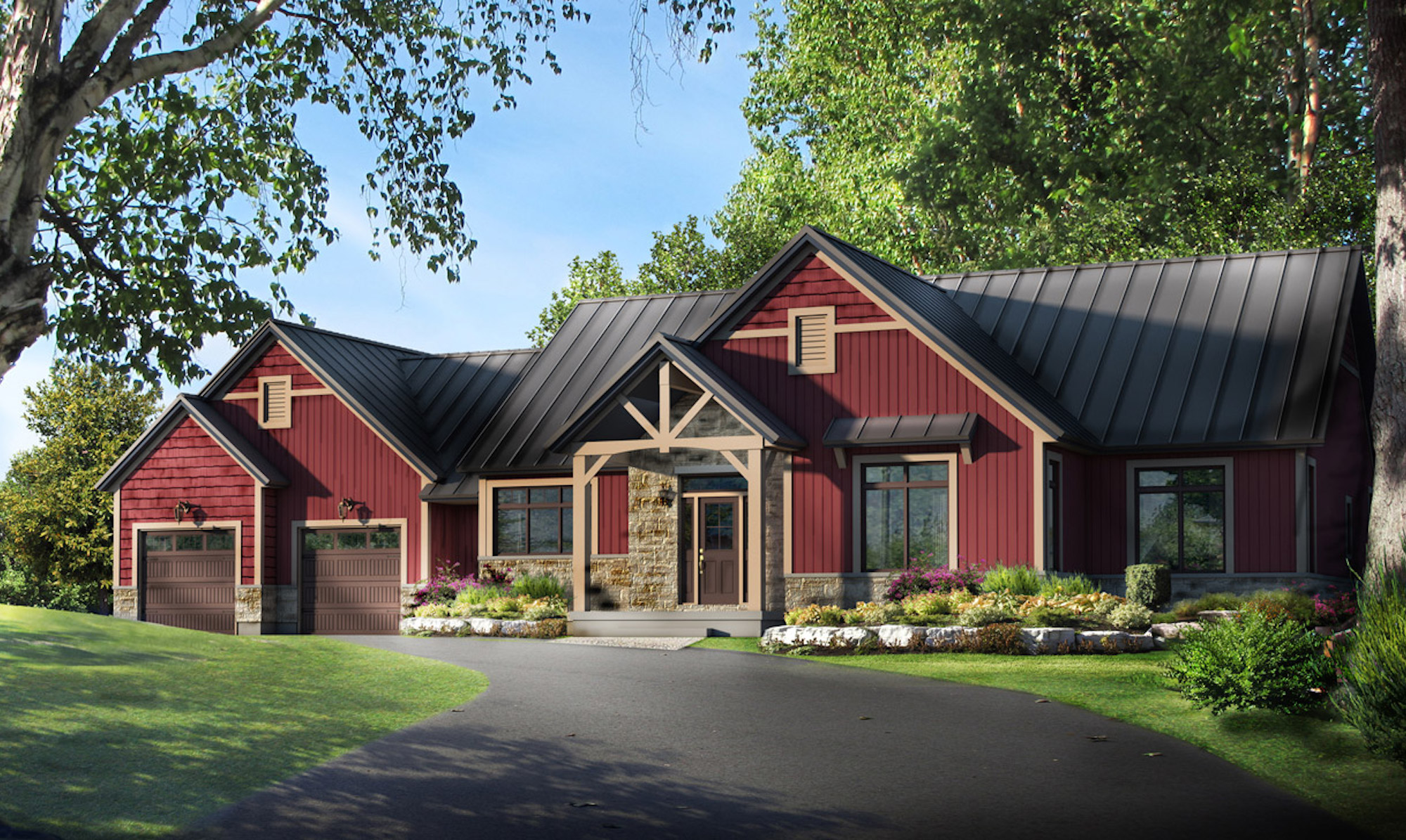

The Birchlane is a spacious bungalow with 9 foot high ceilings and a soaring cathedral ceiling in the great room. An open concept design, the foyer opens up to the great room and dining room with an optional 3 way gas fireplace. The three bedroom design contains a master bedroom with a walk in closet and ensuite bathroom, a bedroom with additional bathroom and a bedroom/den. Completed with covered porches and a garage, the Birchlane is a stunning design.
Dimensions: 46’W X 60’D Approx. 1628 sqft
Turnkey Package Starts* : $

